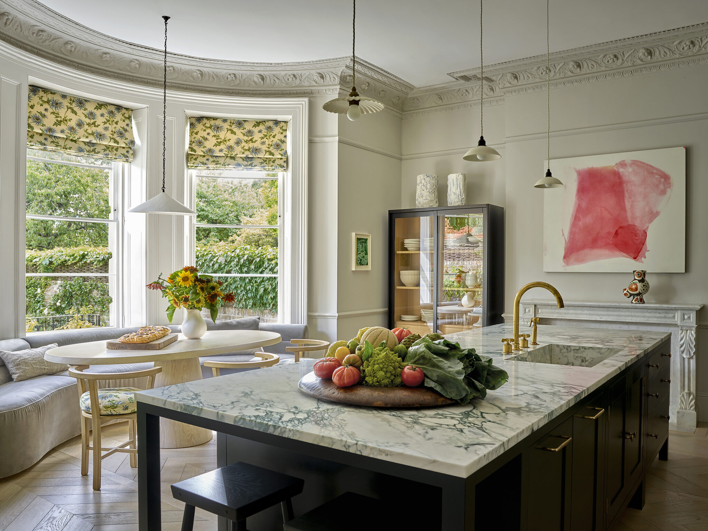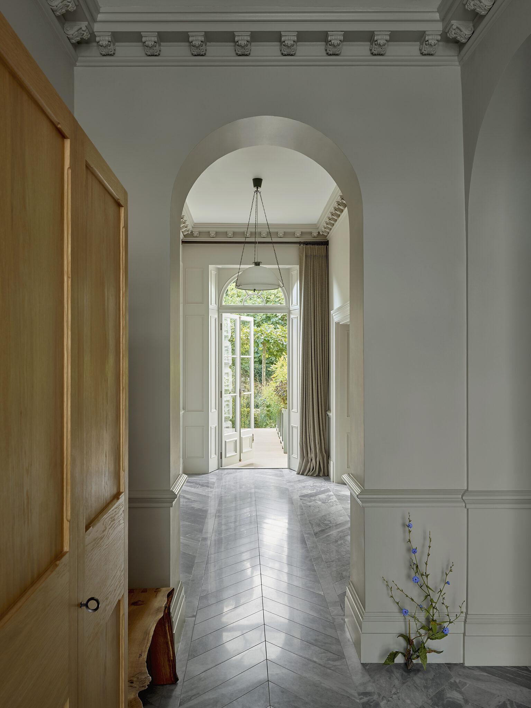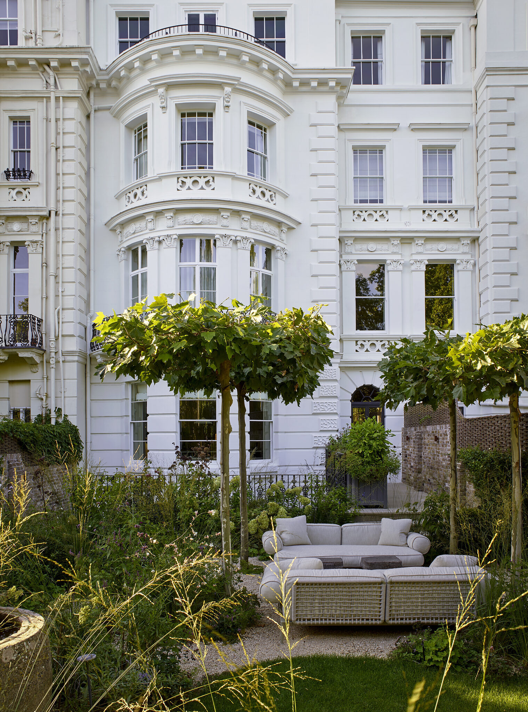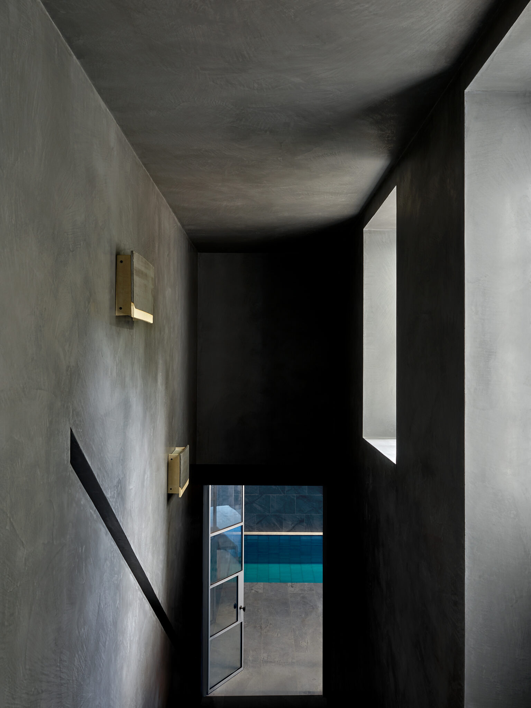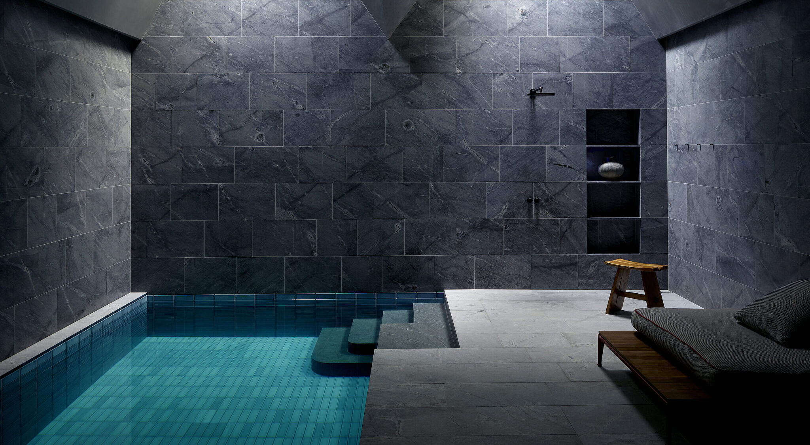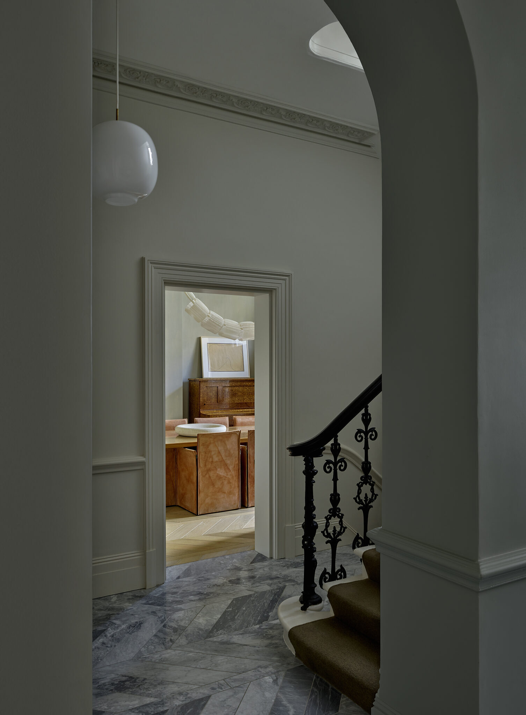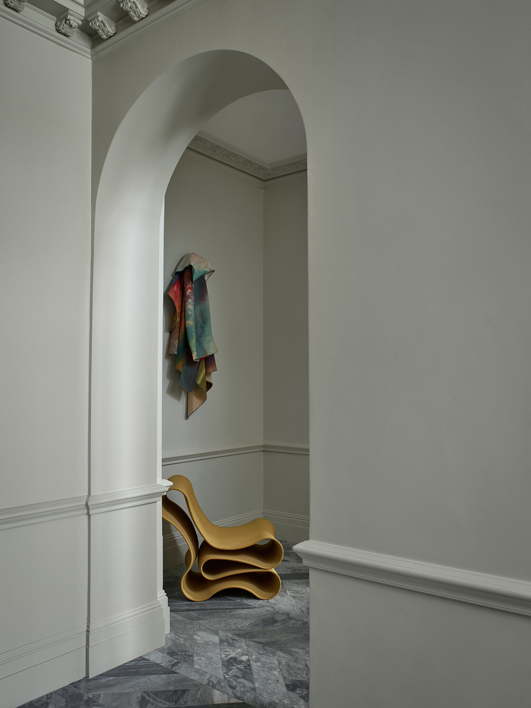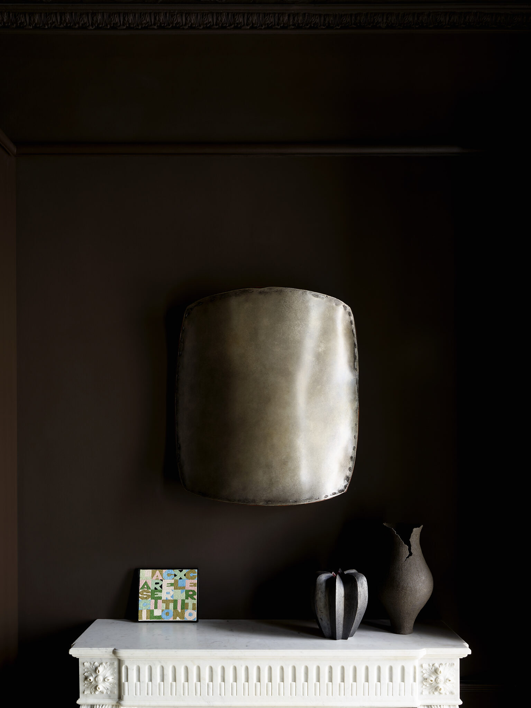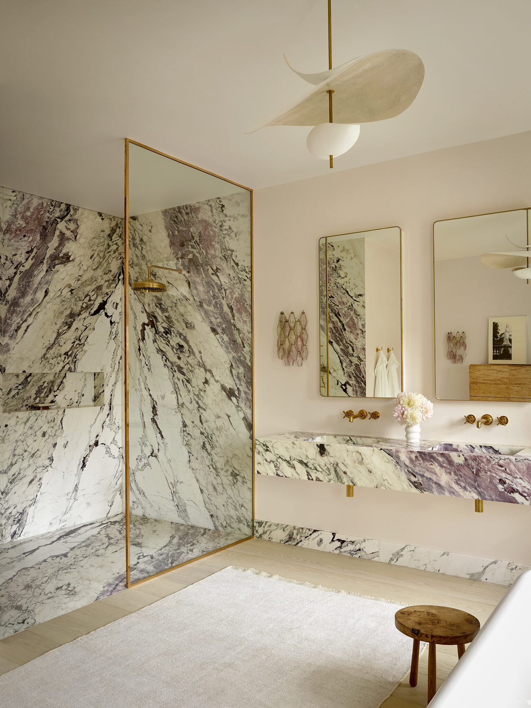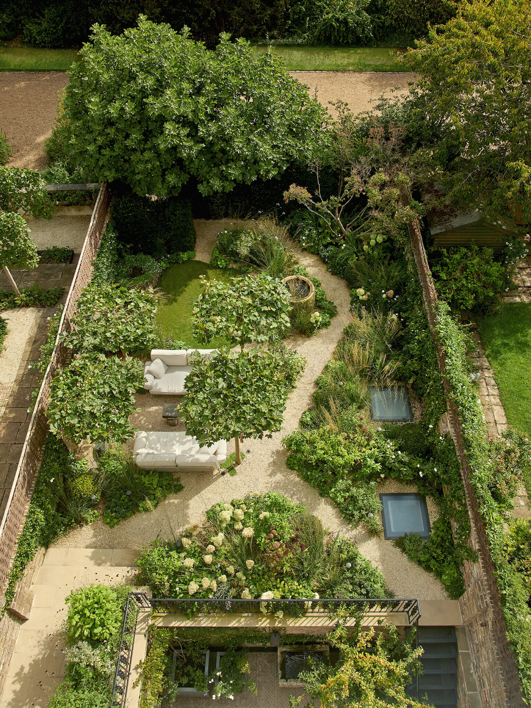There is so much romance in this era of architecture. All of the original architraves and detailing within the house remains, which gives it such wonderful character. We updated and modernized the house to make it a contemporary home that is respectful of its original history.

NOTTING HILL
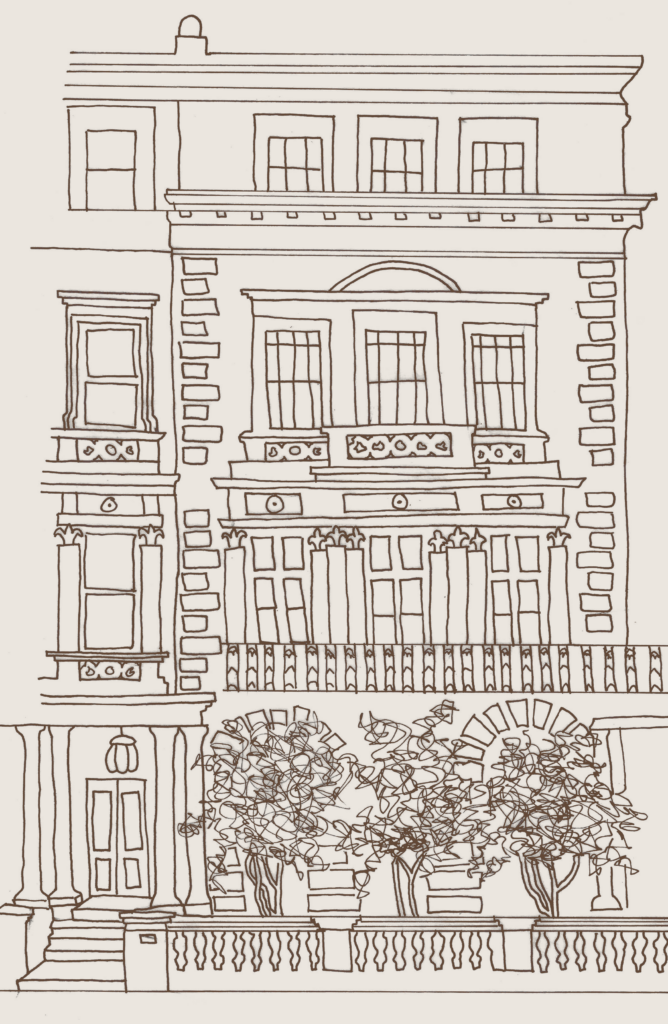
An expansive, seven-story Grade II listed historic property located in Central London. Spectacular original features have been allowed to shine in this updated elegant family home, while every detail from custom wallpaper to reupholstered vintage furniture was deeply considered to create a lasting and personal impression.
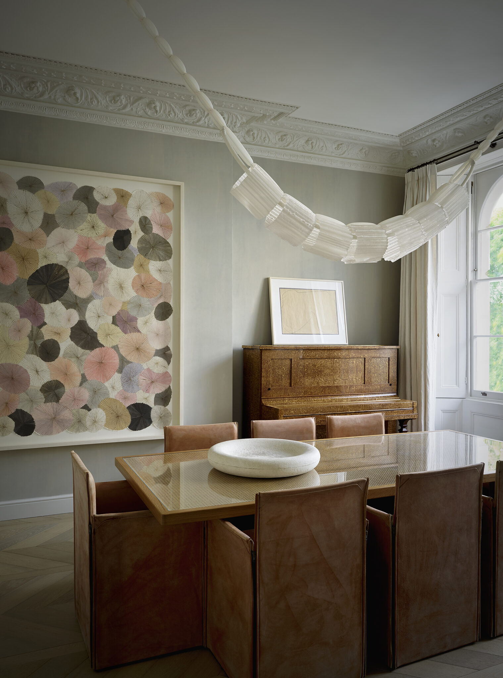
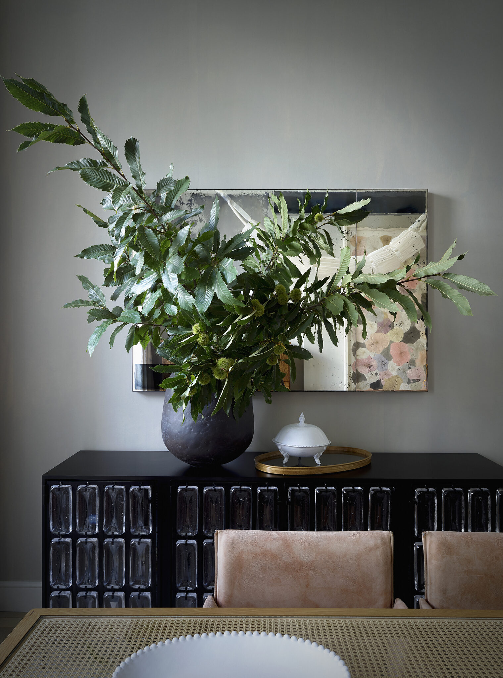
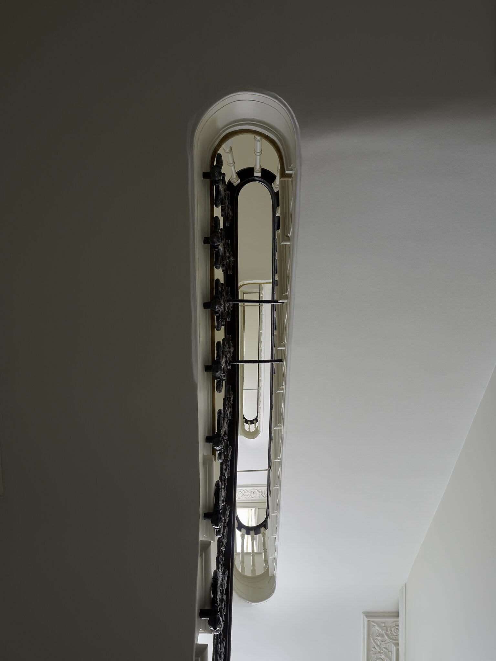
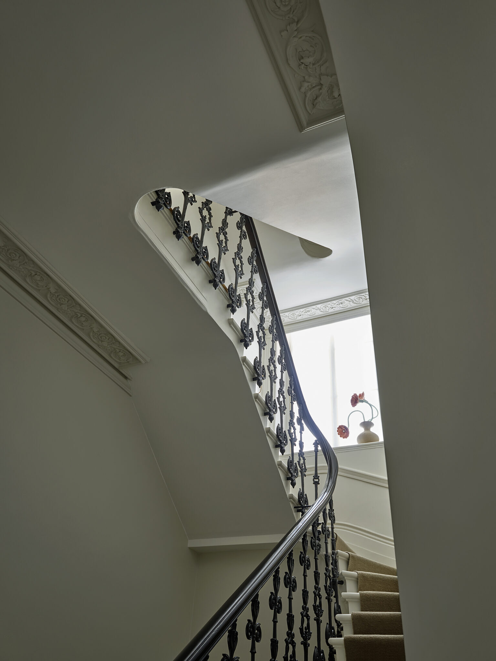
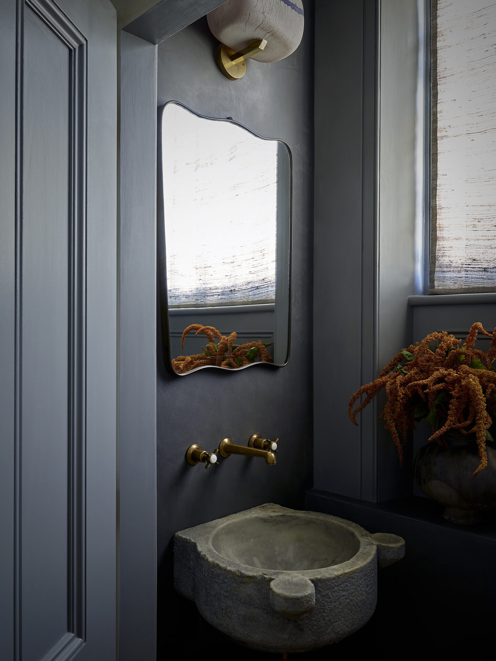
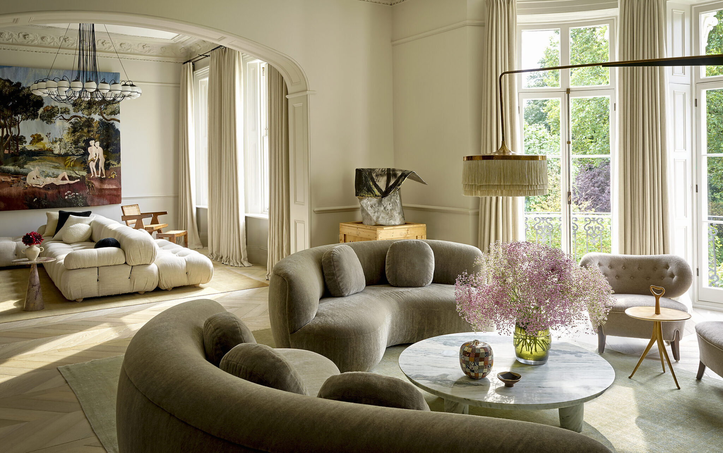
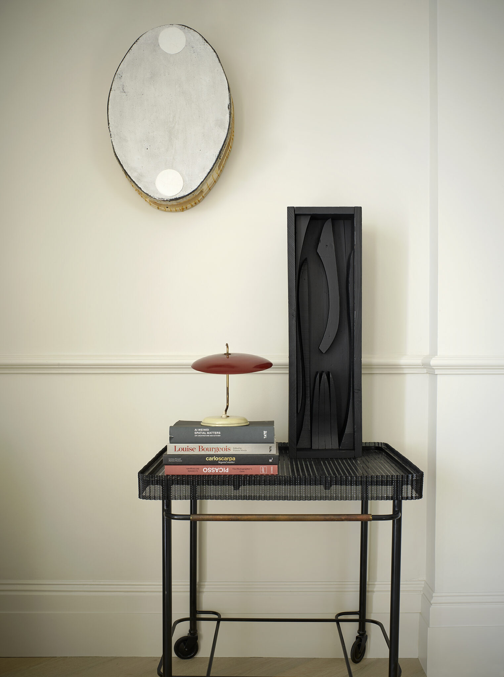
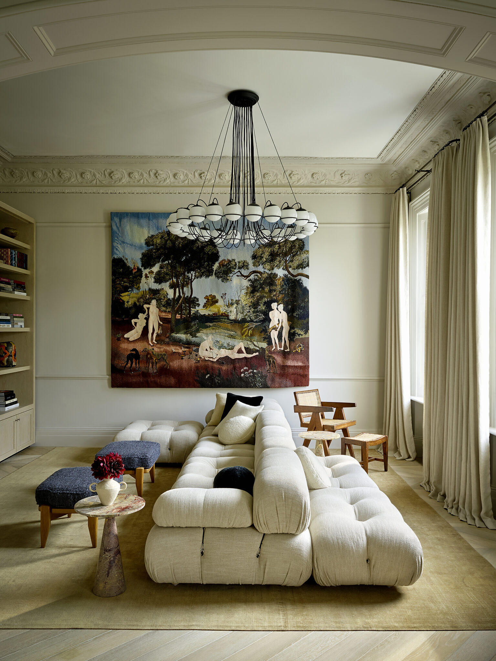
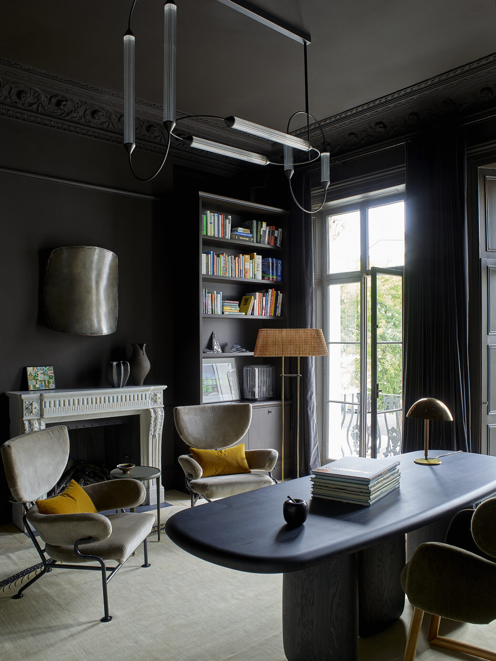
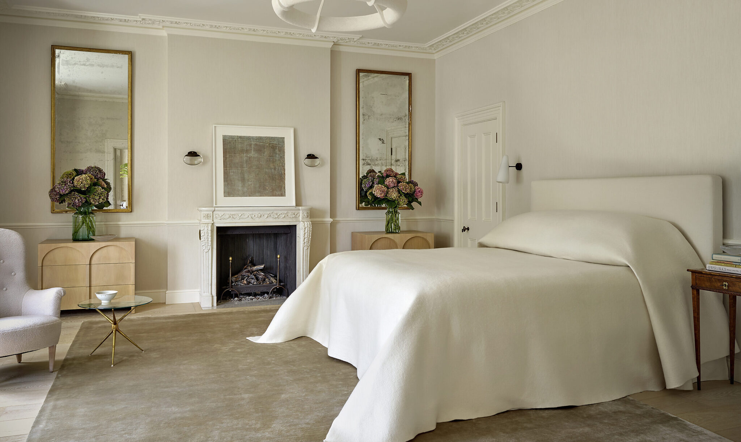
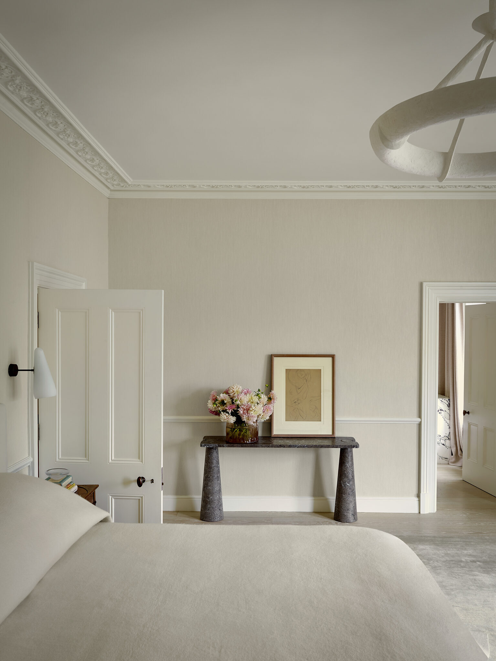
I believe that we have a relationship to the things we surround ourselves with, not in a materialistic way, but in the sense that objects have stories to tell. Antiques and furnishings have their own history: there is the person or people that made it, the artistry that goes into it, the hands it has passed through, and the lives it has seen.
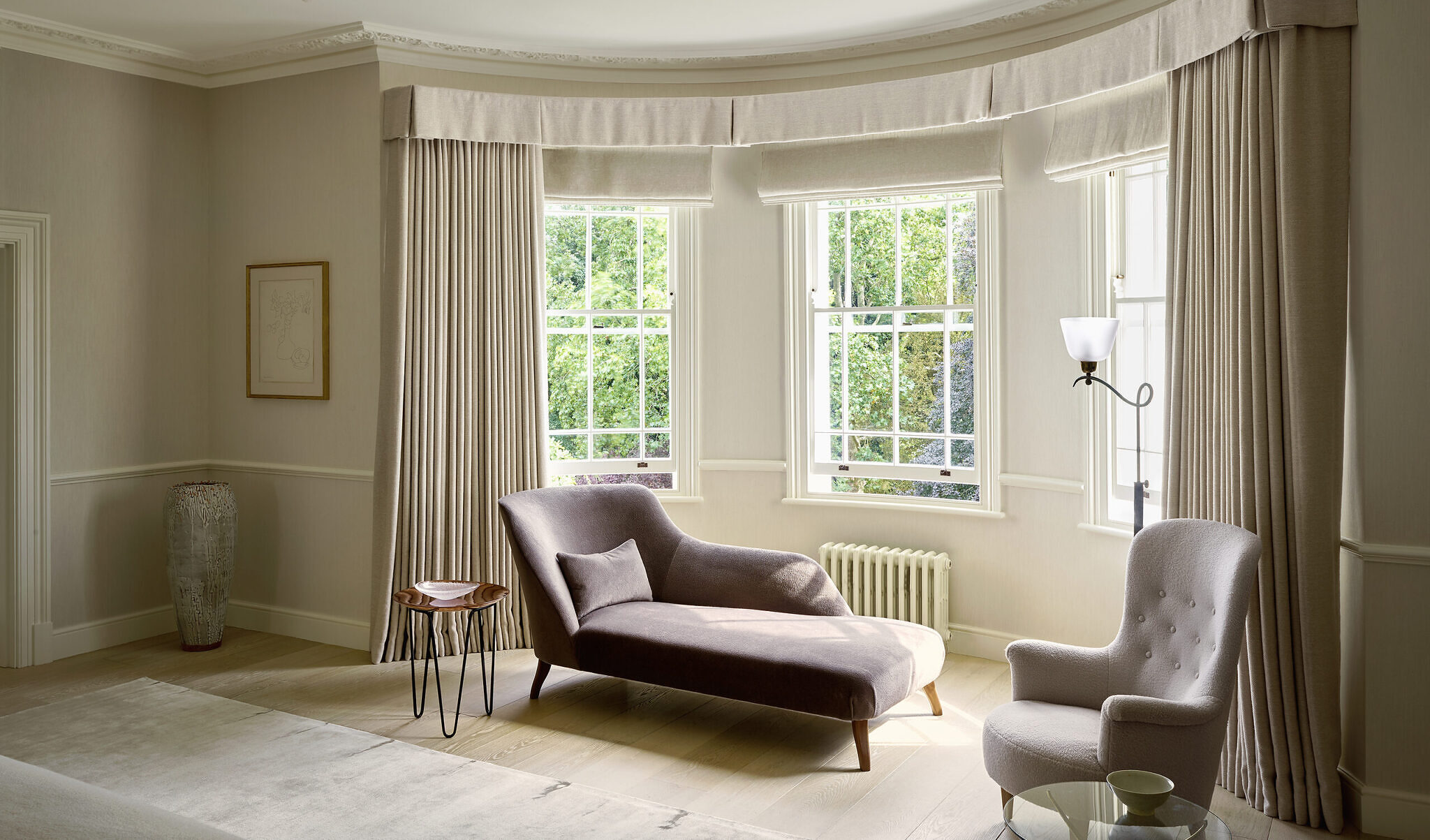
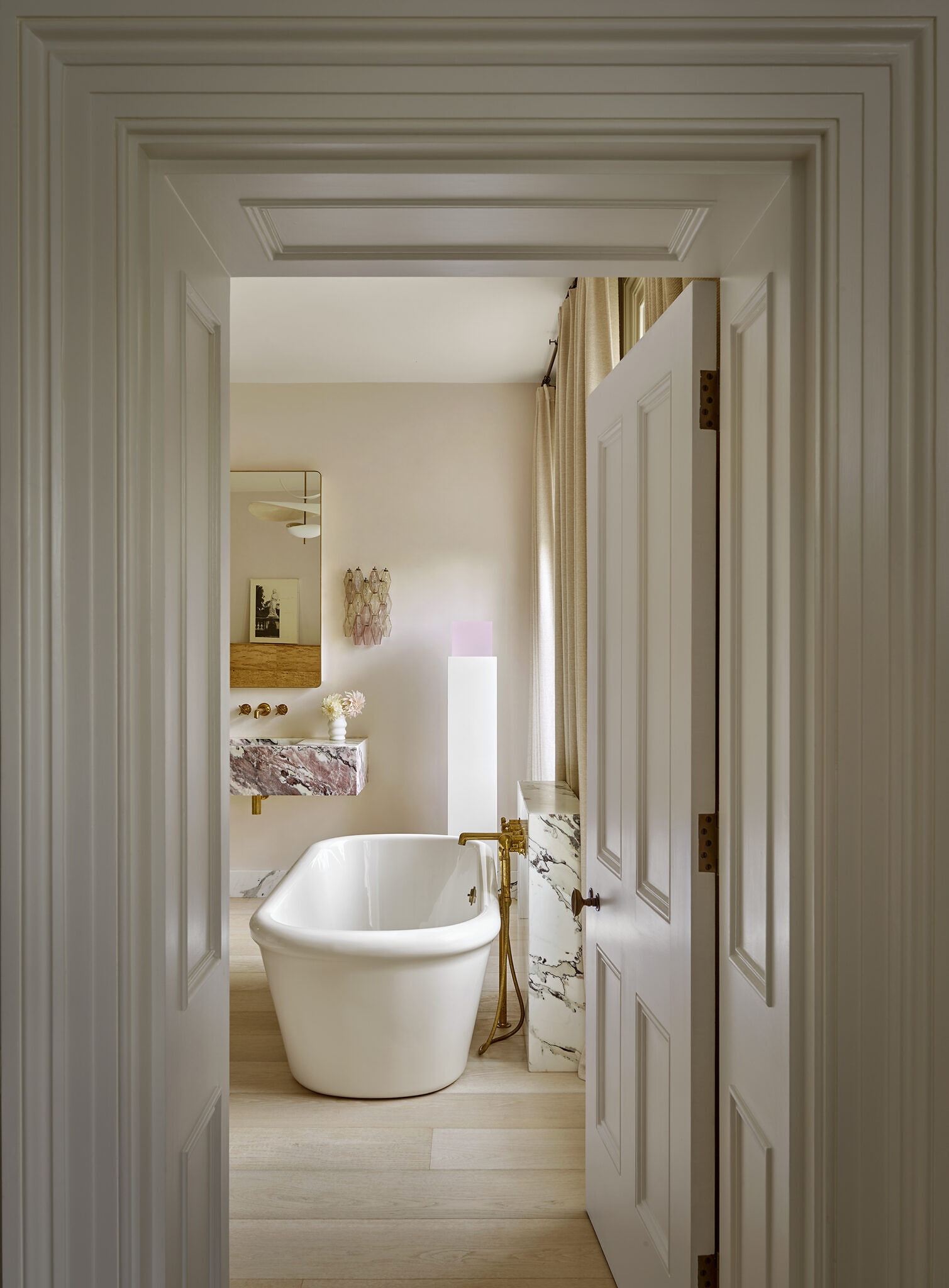
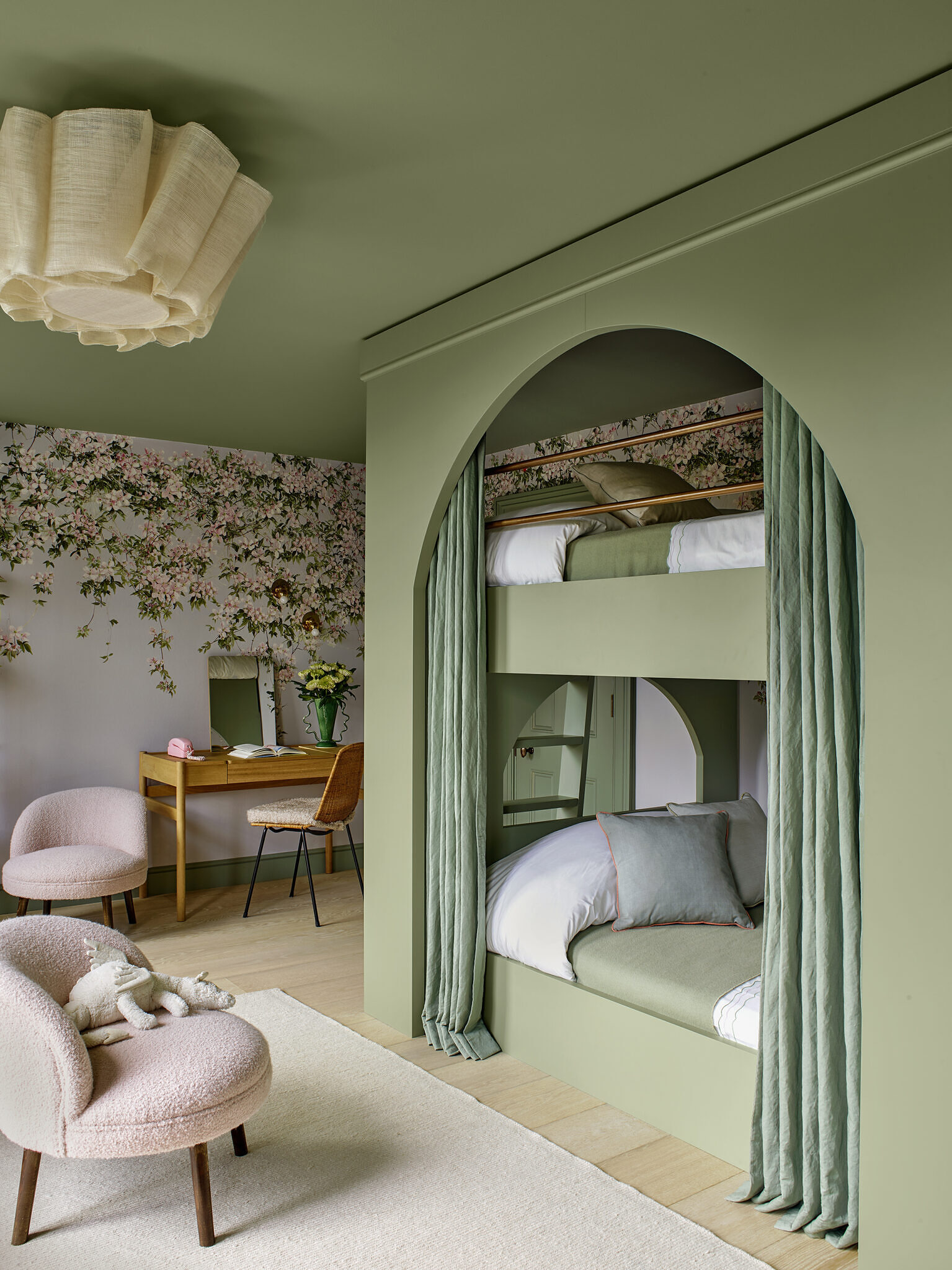
A home must be comfortable as well as functional. Over time, it will endure love and wear. Using high quality materials and textiles throughout a home, especially in children’s rooms, means they last the distance and age beautifully, even with happy accidents.
A home must be comfortable as well as functional. Over time, it will endure love and wear. Using high quality materials and textiles throughout a home, especially in children’s rooms, means they last the distance and age beautifully, even with happy accidents.
